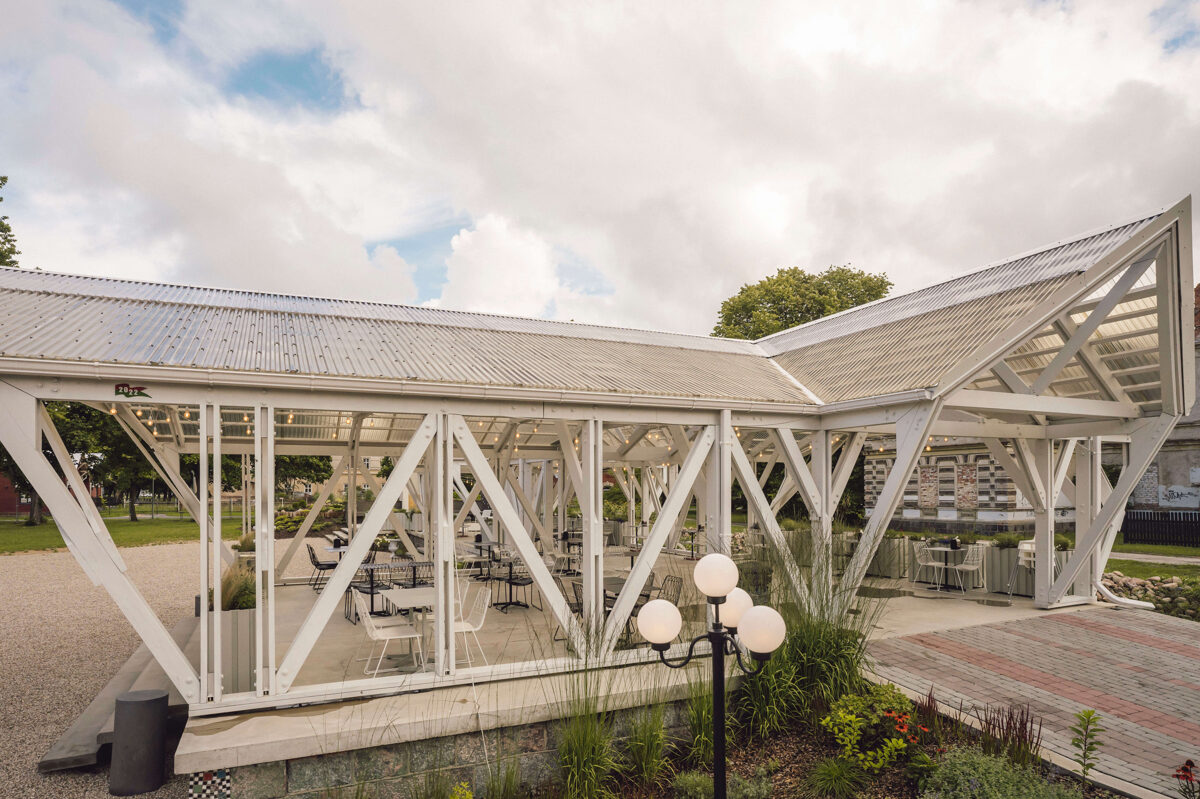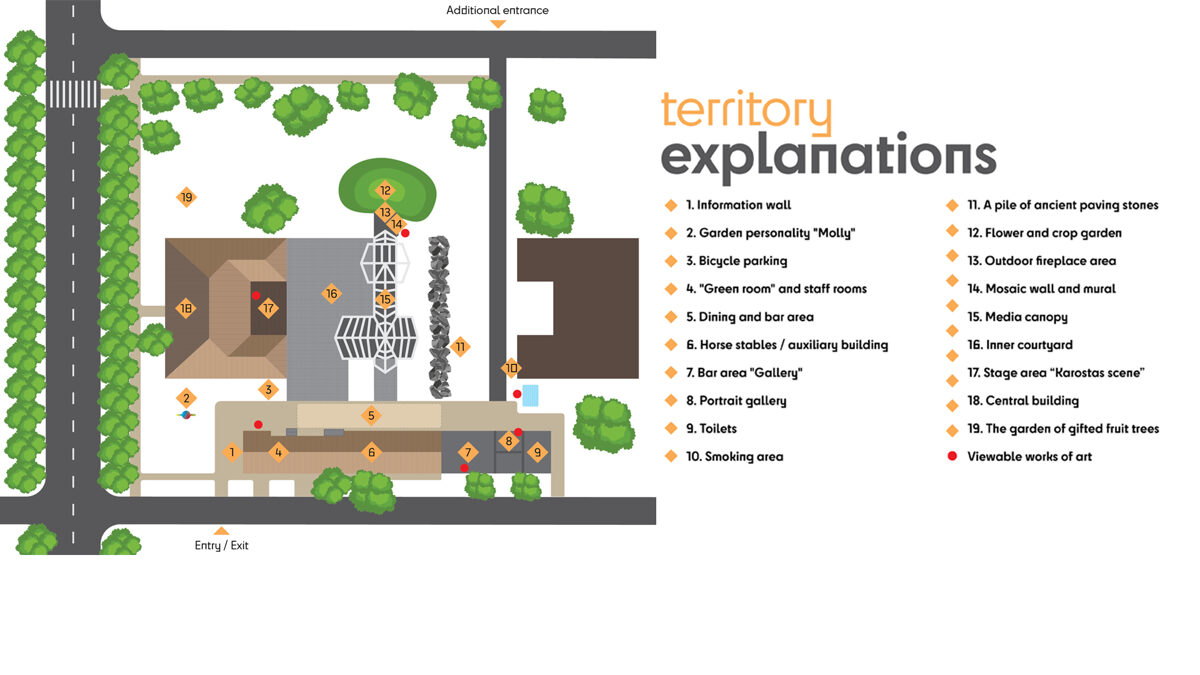
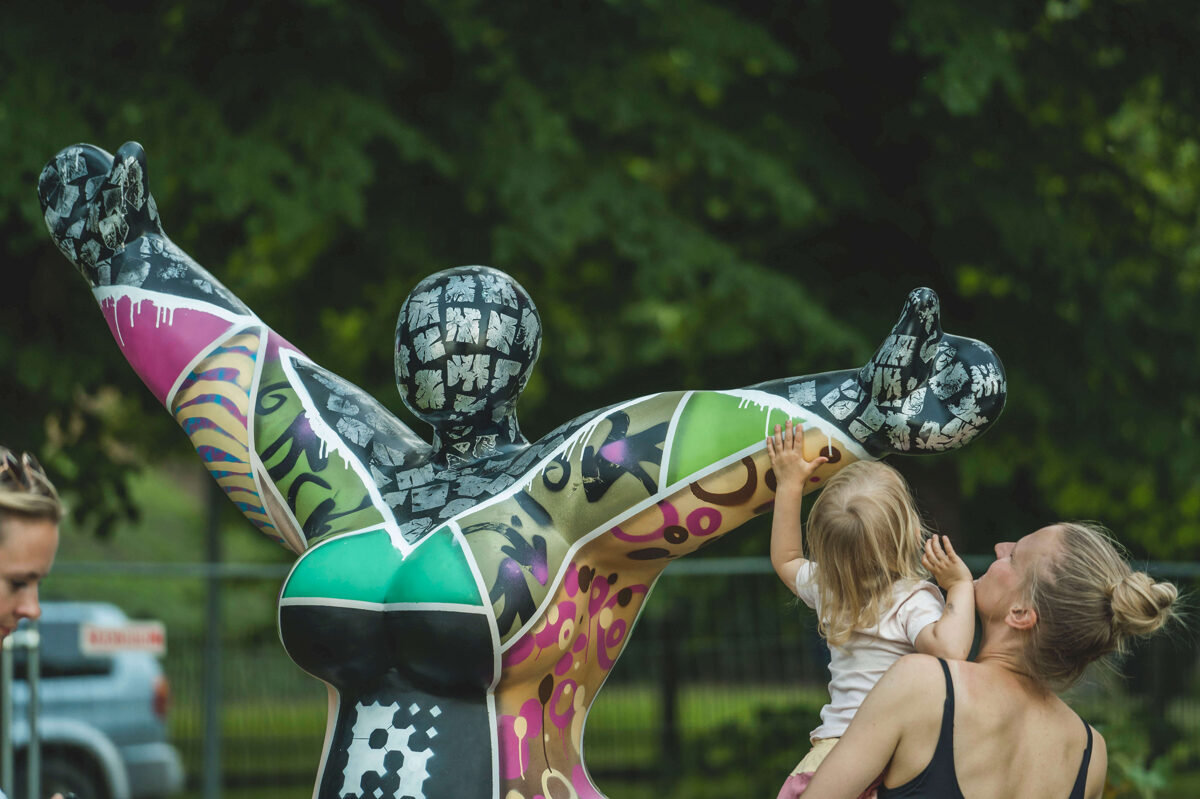 GARDEN LADY "MollY"
GARDEN LADY "MollY"
Molly welcomes every "Atmodas Dārzs" visitor in territory and symbolically greets it with a hug! Molly is a statue based on the image of "Venus" known in the history of art, but its visual identity is reproduced in modern stylistics - thus promoting the interaction between classical and contemporary.
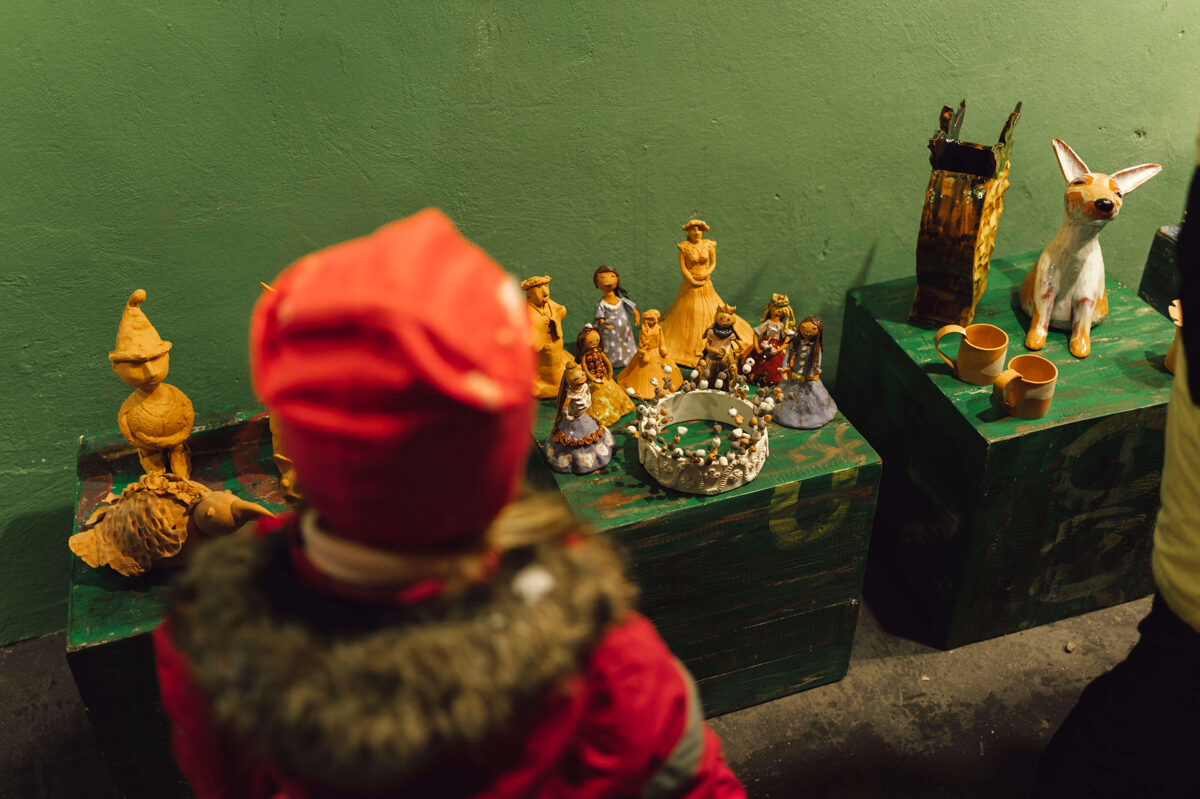 GREEN ROOM
GREEN ROOM
A small room is available in the auxiliary building, which is intended for artists to stay and prepare before the performances. It is also possible to place small art exhibitions in it.
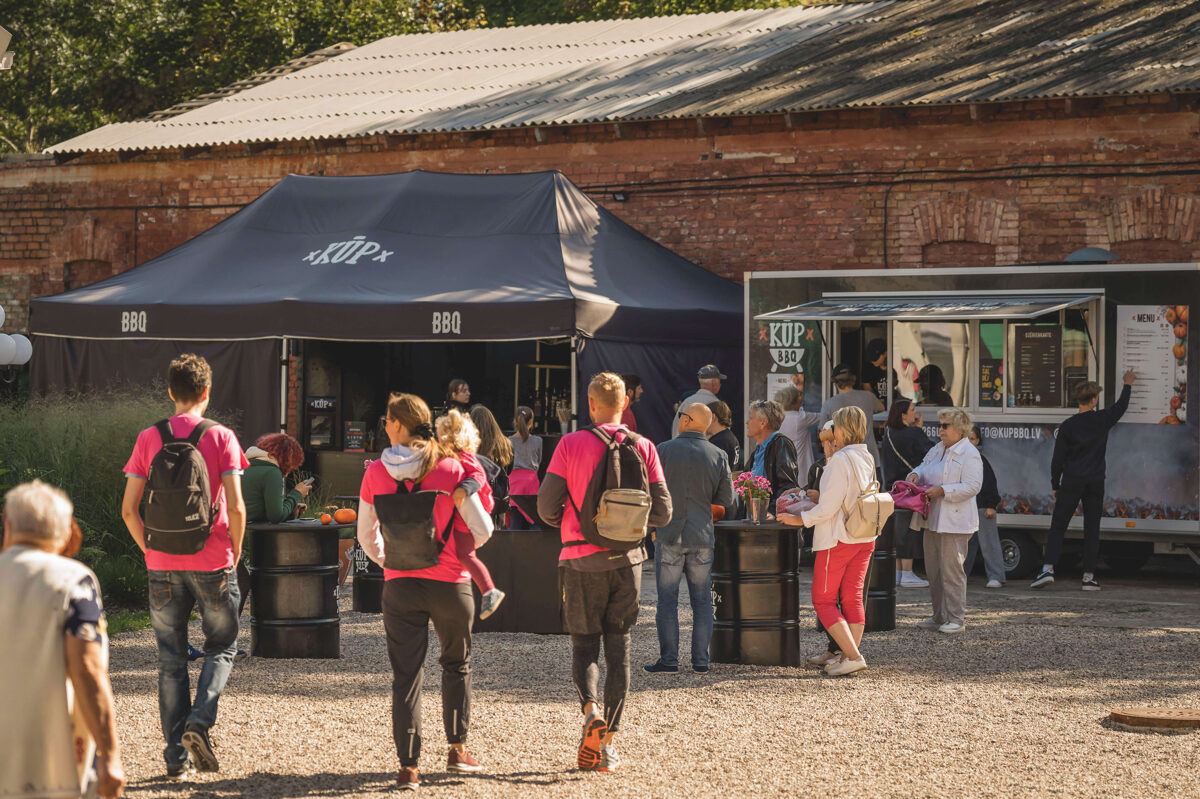 bar and dining area
bar and dining area
During the summer season, visitors can enjoy a meal and refreshing drinks from the "Kūp BBQ" brand.
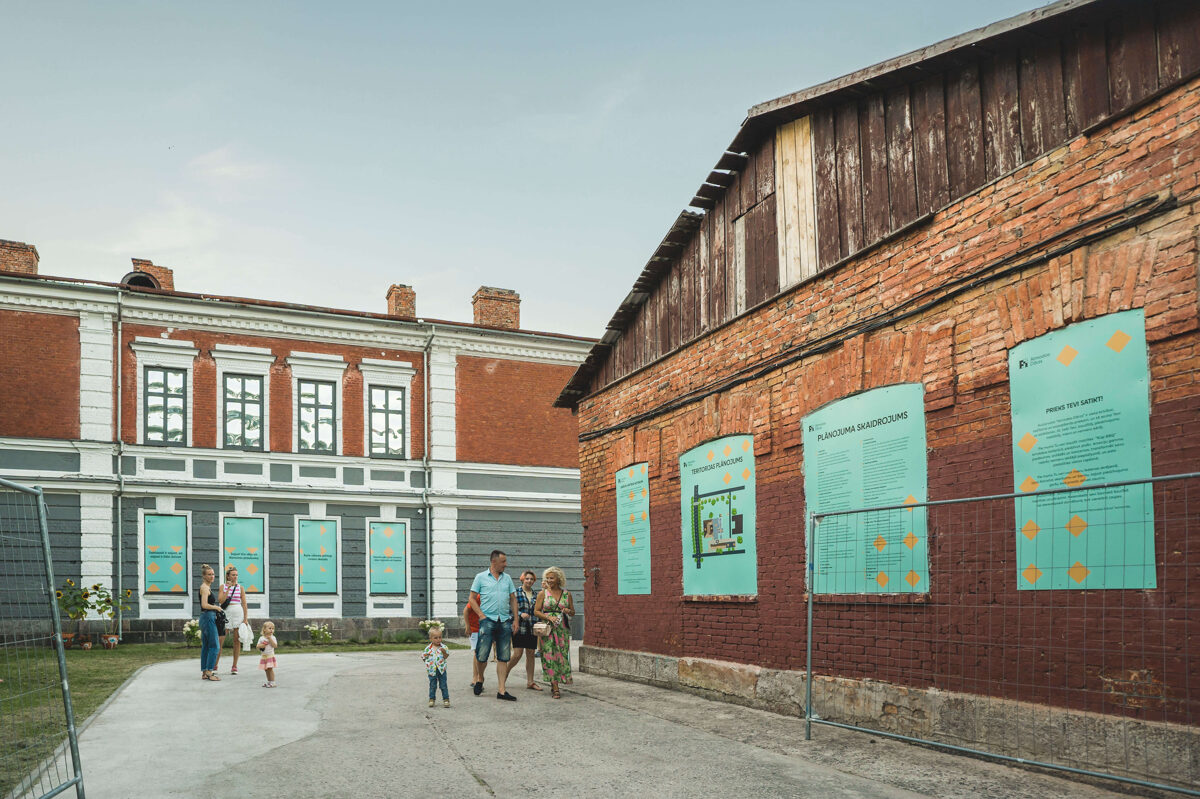 HORSE STABLES / AUXILIARY BUILDING
HORSE STABLES / AUXILIARY BUILDING
Built in the 19th and 20th centuries alternating as two separate buildings joined over time. The basic function of the building is to serve as an auxiliary building of the central building, in the past it was used to store things necessary for the farm and horse carts. The area of the building is 458.3 square meters. In the future, it is planned to create a restaurant and a bar in the building.
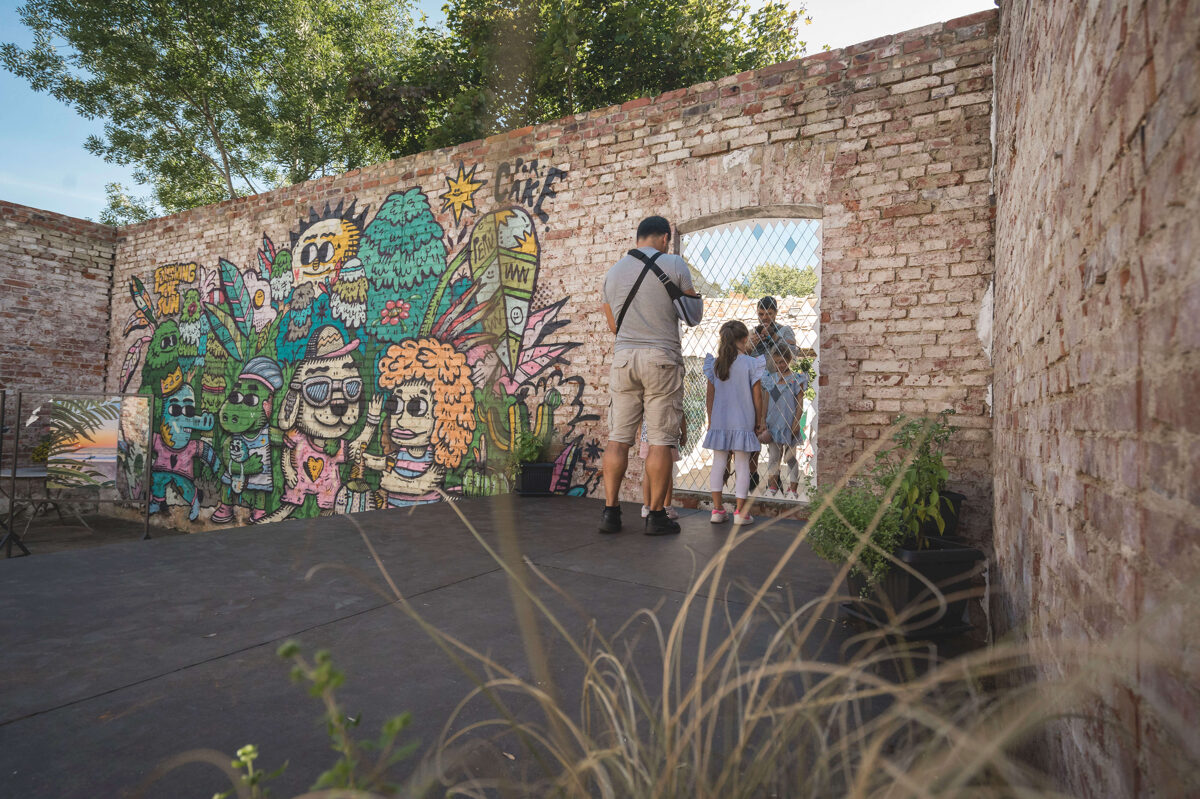 GALLERY
GALLERY
An open space with a small stage, glass art objects and a wall art drawings. The space is suitable for holding private events or exhibiting works of art.
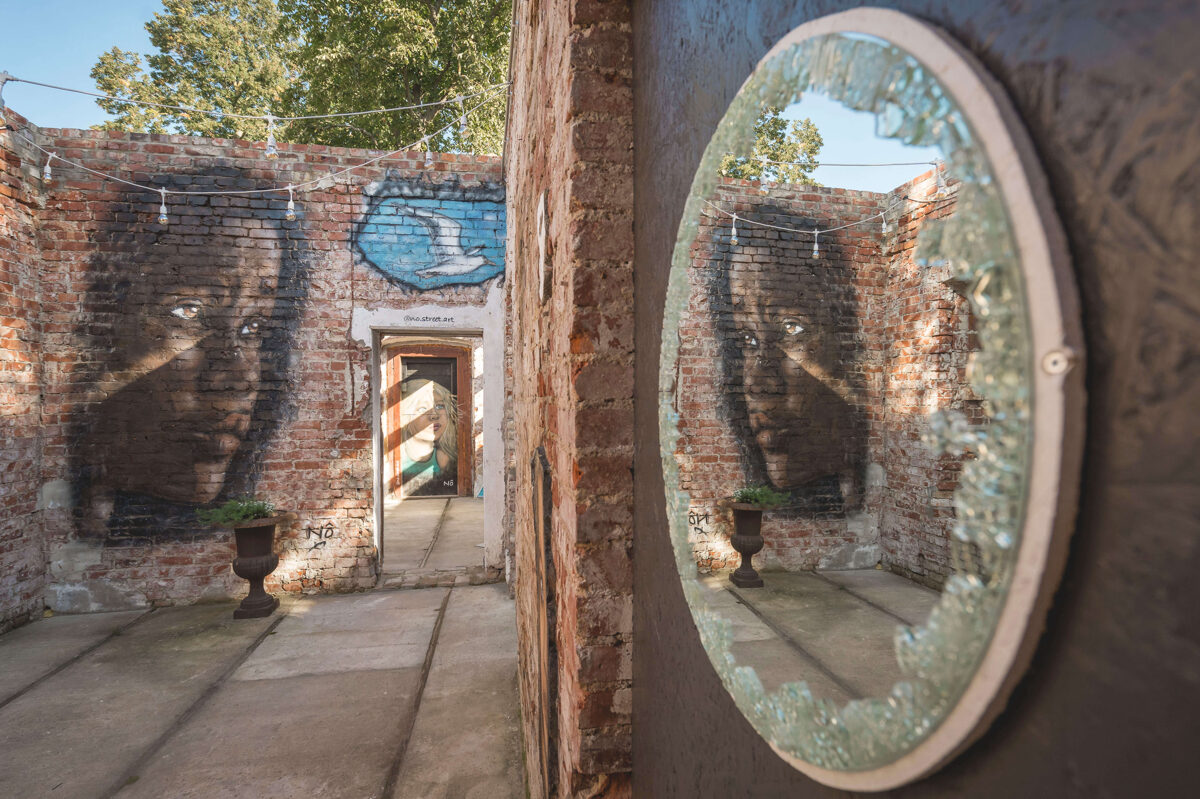 PORTRait gallery
PORTRait gallery
In this area there are several portraits in different art techniques. The visitor can also become a part of the portrait exhibition - depicting his portrait in the mirror.
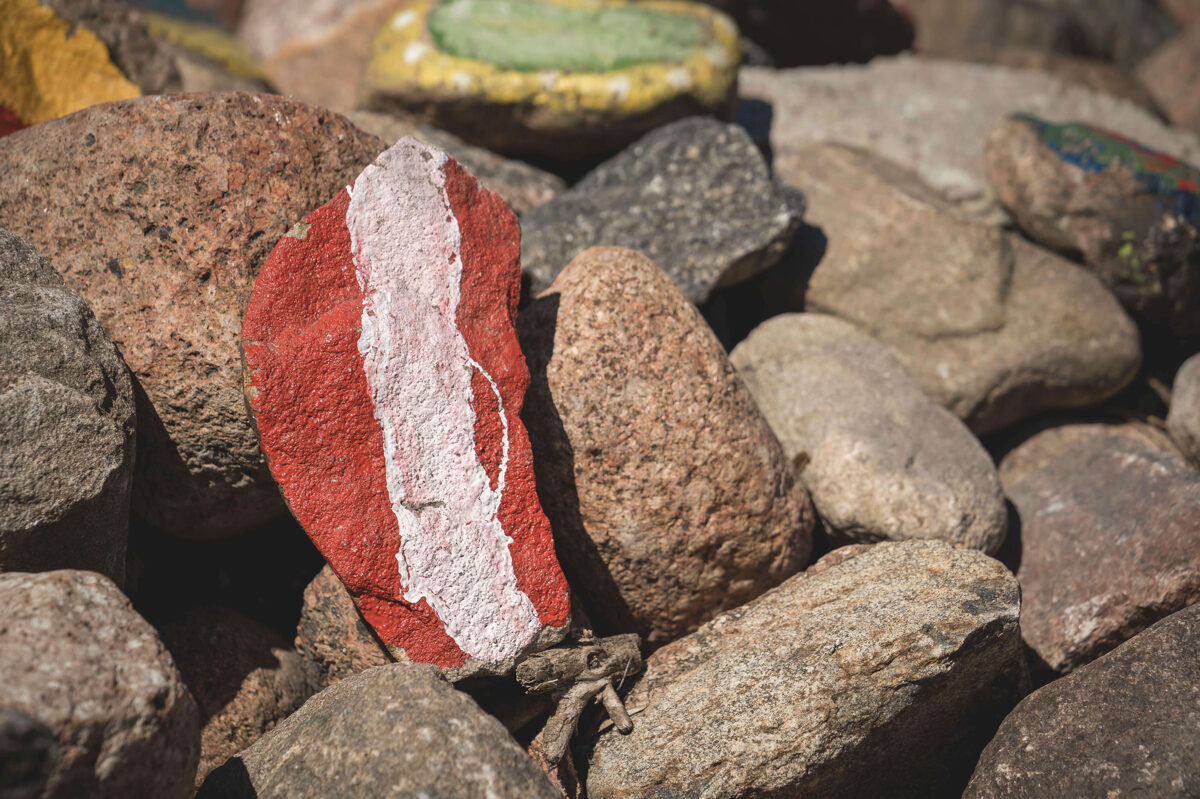 a pile of stones
a pile of stones
This pile of cobblestones is made from the old courtyard paving, which was dismantled and replaced by a cobblestone forecourt.
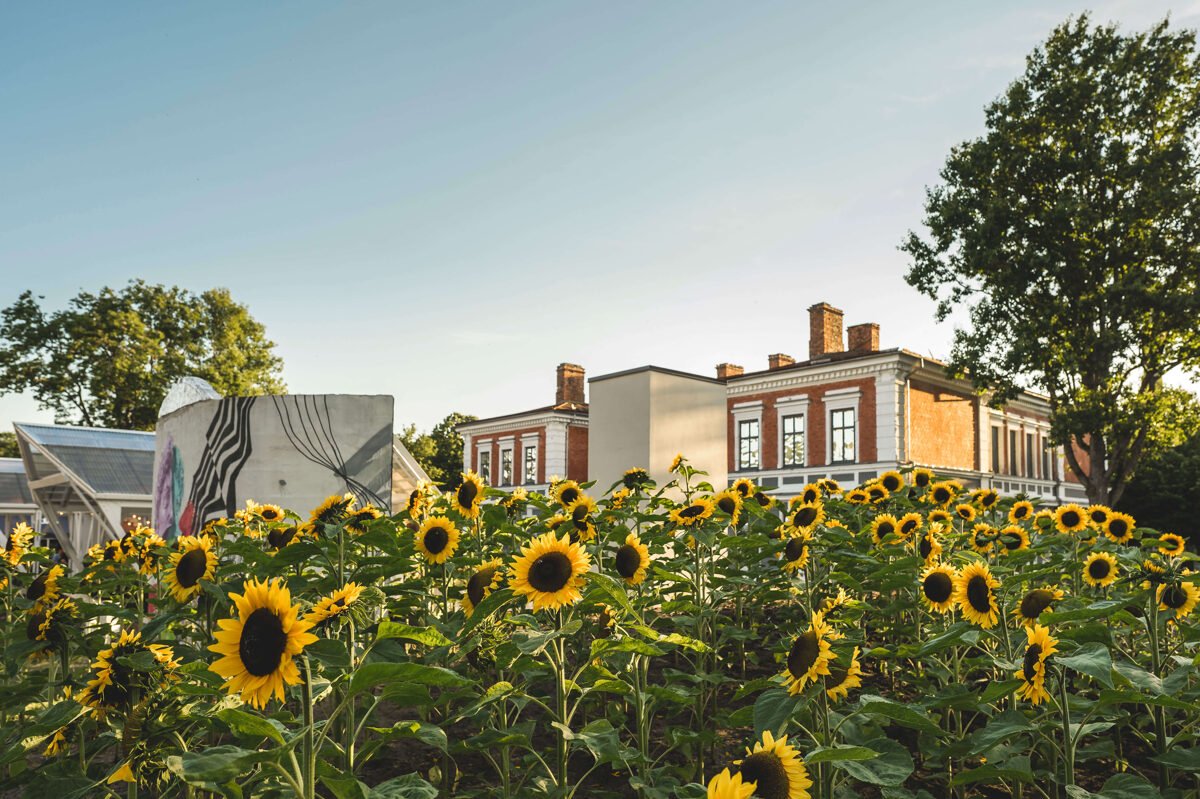 FLOWER, VEGETABLE AND HERB GARDEN
FLOWER, VEGETABLE AND HERB GARDEN
The zone of this territory is formed every season together with the visitors of the territory, who are happy to get involved in planting the garden. Sunflowers were planted in the first season, and pumpkins, zucchini, tomatoes, peppers and herbs were planted in the second season when the area was expanded.
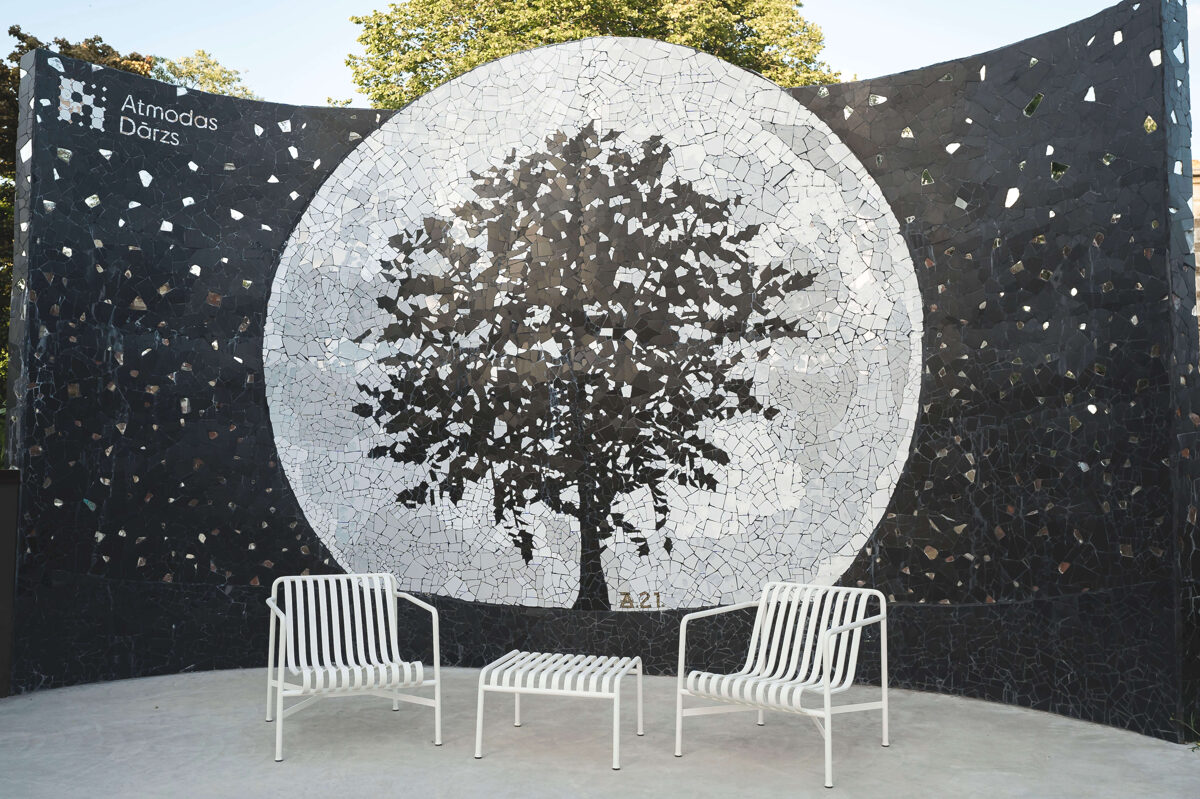 MOSAIC WALL
MOSAIC WALL
The 25 square meter work of art created by the artist Agnese Zariņa is one of the largest environmental objects created in the mosaic technique in Kurzeme, and it symbolically reveals the secret of the garden in the moonlight.
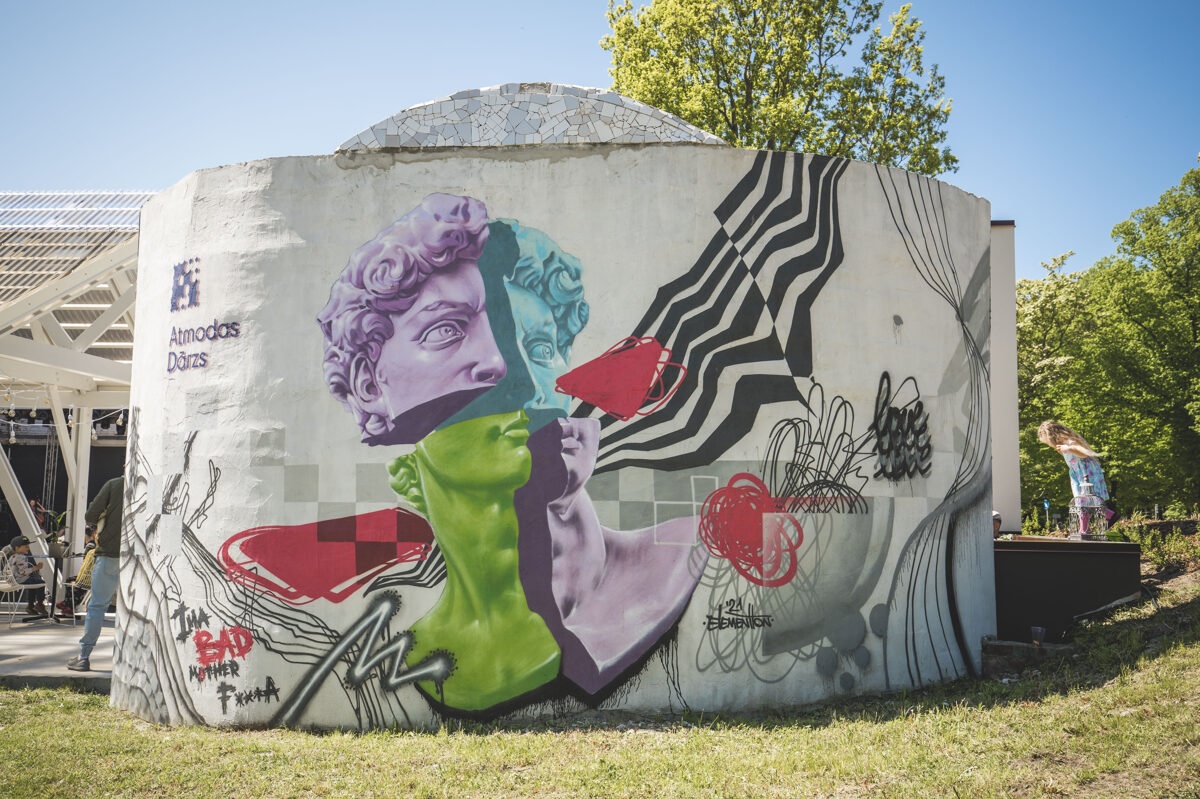 MURAL
MURAL
On the other side of the mosaic wall, you can see the work of street artist Elementton in the graffiti technique. This work is the first artwork created in the area and is one of several created by the artist.
ENTERTAINMENT CANOPY "TERRACE"
Solid wood frame construction for pleasant get-togethers. Total area 260 square meters. A ramp has been placed at the terrace to facilitate access for people with special needs.
 INNER COURTYARD
INNER COURTYARD
The public area of the cultural center "Atmodas Dārzs" is designed as an open area for organizing various events, festivals and other cultural events, as well as a place for visitors to relax in a pleasant environment.
 STAGE ZONE "KAROSTAS SCENE"
STAGE ZONE "KAROSTAS SCENE"
The stage area is designed as one of the central elements of the cultural center "Atmodas Dārzs", organically including it in the "U"-shaped structure of the central building. The stage is built according to the principles of the circular economy, reusing the wooden elements of the central building in the structure. The stage can be arranged according to the scenography and purpose of each event. The name "Karostas Scene" is derived from the place name that the Karosta community had previously given to the territory of "Atmodas Dārzs".
 CENTRAL BUILDING
CENTRAL BUILDING
Built in the 19th and 20th centuries. used as a residential building for officers. The floor area of the building is 535 square meters. Currently, the facade of the building is used as an object of outdoor exhibitions, but in the future it is planned to create a center for contemporary art.
 ART PIECES
ART PIECES
Several works of art are available at the cultural site, which complement the territory with colors and creativity. From impressive murals and art objects to effective graffiti drawings and mosaics.

